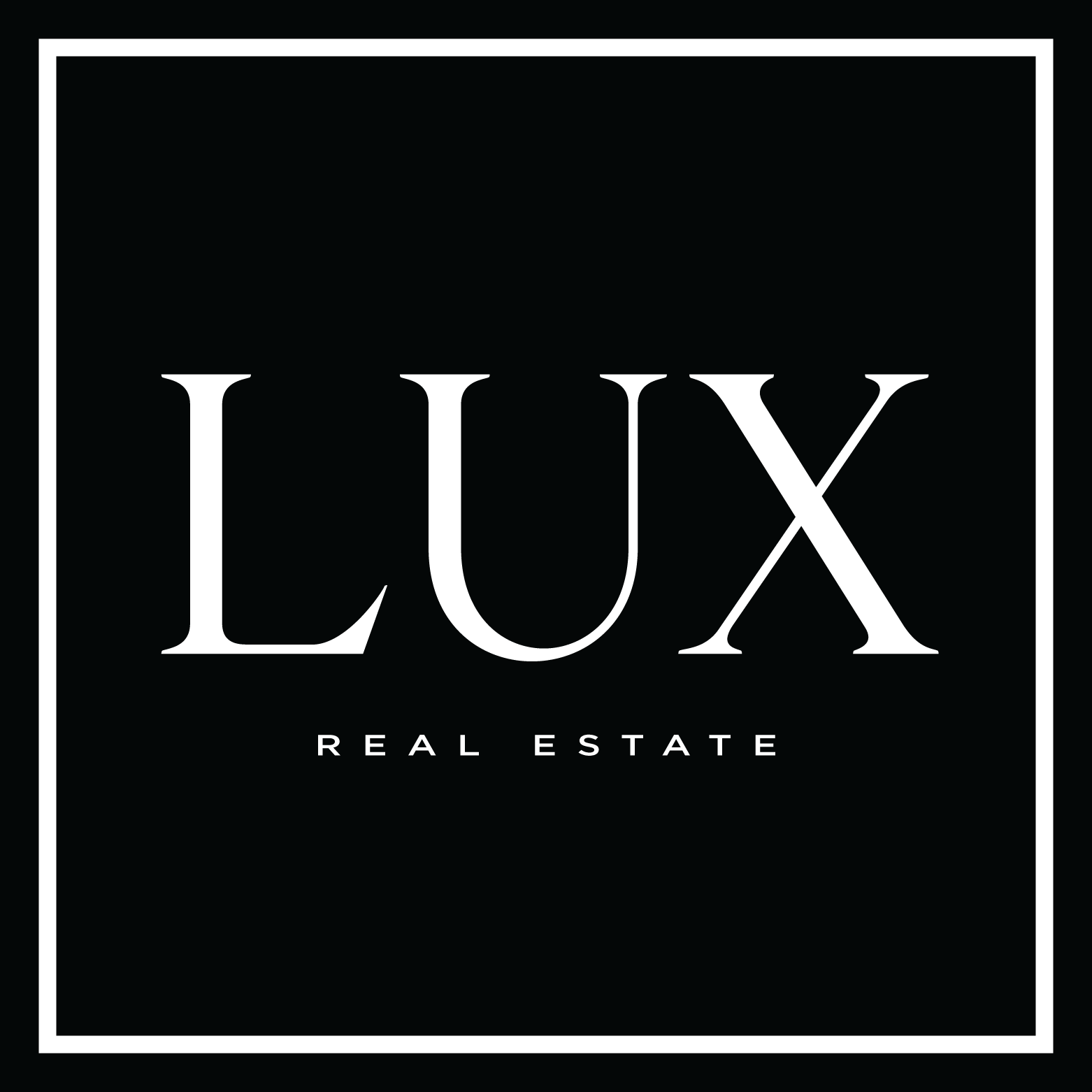Sherwood Park Single Family under $400k
-
707 Cambrian Boulevard: Sherwood Park Attached Home for sale : MLS®# E4451617
707 Cambrian Boulevard Sherwood Park Sherwood Park T8H 3B7 $398,895Single FamilyCourtesy of David Lofthaug of Bode- Status:
- Active
- MLS® Num:
- E4451617
- Bedrooms:
- 3
- Bathrooms:
- 3
- Floor Area:
- 1,370 sq. ft.127 m2
Modern Finishes Throughout: Luxury Vinyl Plank flooring spans the main floor and all bathrooms. The kitchen and bathrooms are elegantly finished with quartz countertops and under-mount sinks. Soft-close cabinets and drawers offer both style and functionality. *Comfortable Upper Level: Upstairs, you’ll find a large primary bedroom complete with a walk-in closet and private ensuite. Two additional well-sized bedrooms, a full family bathroom, and convenient upstairs laundry complete this thoughtfully designed floor. *Energy-Efficient Design: Enjoy year-round comfort and savings with double-pane, Low-E, argon gas-filled Energy Star rated windows, a high-efficiency 95% direct-vented furnace, a heat recovery ventilator, and an 80-gallon hot water tank *Smart Home: Echo Show Lorex Smart Video Doorbell, Ecobee 3 Lite Smart Thermostat, Weiser Smart Deadbolt, Alexa Echo Show - HD smart display with motion and Alexa. *LIMITED TIME OFFER: FREE Double Detached Garage Included! More details- KACEY KILBACK
- LUX REAL ESTATE
- 1 (780) 4050797
- Contact by Email
-
16 RAVEN Drive: Sherwood Park House for sale : MLS®# E4469809
16 RAVEN Drive Sherwood Park Sherwood Park T8A 0C5 $378,000Single FamilyCourtesy of Prashant Mahay of Initia Real Estate- Status:
- Active
- MLS® Num:
- E4469809
- Bedrooms:
- 4
- Bathrooms:
- 2
- Floor Area:
- 1,026 sq. ft.95 m2
Welcome to this charming bungalow in Brentwood community of Sherwood Park, offering a comfortable and functional layout ideal for families, first-time buyers, or downsizers. The main level features three spacious bedrooms and a full 4-piece bathroom, providing convenient single-level living with plenty of natural light throughout. The fully developed basement expands your living space with a fourth bedroom, a 3-piece bathroom, and flexible areas perfect for a family room, home office, or guest retreat. Whether you’re hosting visitors or need extra room to grow, this lower level adds versatility and value. Situated in a welcoming community close to schools, shopping, and amenities, this bungalow combines practical living with an excellent location. A wonderful place to call home in Sherwood Park. More details- KACEY KILBACK
- LUX REAL ESTATE
- 1 (780) 4050797
- Contact by Email
-
367 EVERGREEN Street: Sherwood Park House for sale : MLS®# E4472104
367 EVERGREEN Street Sherwood Park Sherwood Park T8A 1J9 $385,000Single FamilyCourtesy of Don Brown of Royal LePage Noralta Real Estate- Status:
- Active
- MLS® Num:
- E4472104
- Bedrooms:
- 4
- Bathrooms:
- 1
- Floor Area:
- 1,300 sq. ft.121 m2
Well-located bungalow with a huge yard and endless potential in Sherwood Heights! This 1,300 sq.ft bungalow sits on an impressive 60’ x 120’ lot, just one block from Sherwood Heights Park. You’ll love the unbeatable location—close to multiple schools, rinks, ball diamonds, pickleball courts, and childcare facilities. The exterior features low-maintenance vinyl siding and large windows that fill the home with natural light. Step outside to the southeast-facing backyard, perfect for relaxing or entertaining on the back deck. Inside, the main level offers three bedrooms and a full bathroom, along with two inviting living areas— providing extra space for family or guests. The bright white kitchen overlooks the expansive yard, and the dining area is perfect for guests and open to the lving room. A shared basement landing leads to the lower level just past the dining area.The basement includes a large utility/laundry area, an open recreation space, and a former bedroom area ready for your finishing touches. More details- KACEY KILBACK
- LUX REAL ESTATE
- 1 (780) 4050797
- Contact by Email
Data was last updated February 4, 2026 at 09:30 PM (UTC)
Copyright 2026 by the REALTORS® Association of Edmonton. All Rights
Reserved.
Data is deemed reliable but is not guaranteed accurate by the REALTORS®
Association of Edmonton.
The trademarks REALTOR®, REALTORS® and the REALTOR® logo are controlled by The Canadian Real Estate Association (CREA) and identify real estate professionals who are members of CREA. The trademarks MLS®, Multiple Listing Service® and the associated logos are owned by CREA and identify the quality of services provided by real estate professionals who are members of CREA.
Kacey Kilback
Lux Real Estate
Office Address:
14310 - 111 Avenue NW
Edmonton, AB, T5M 3Z7
