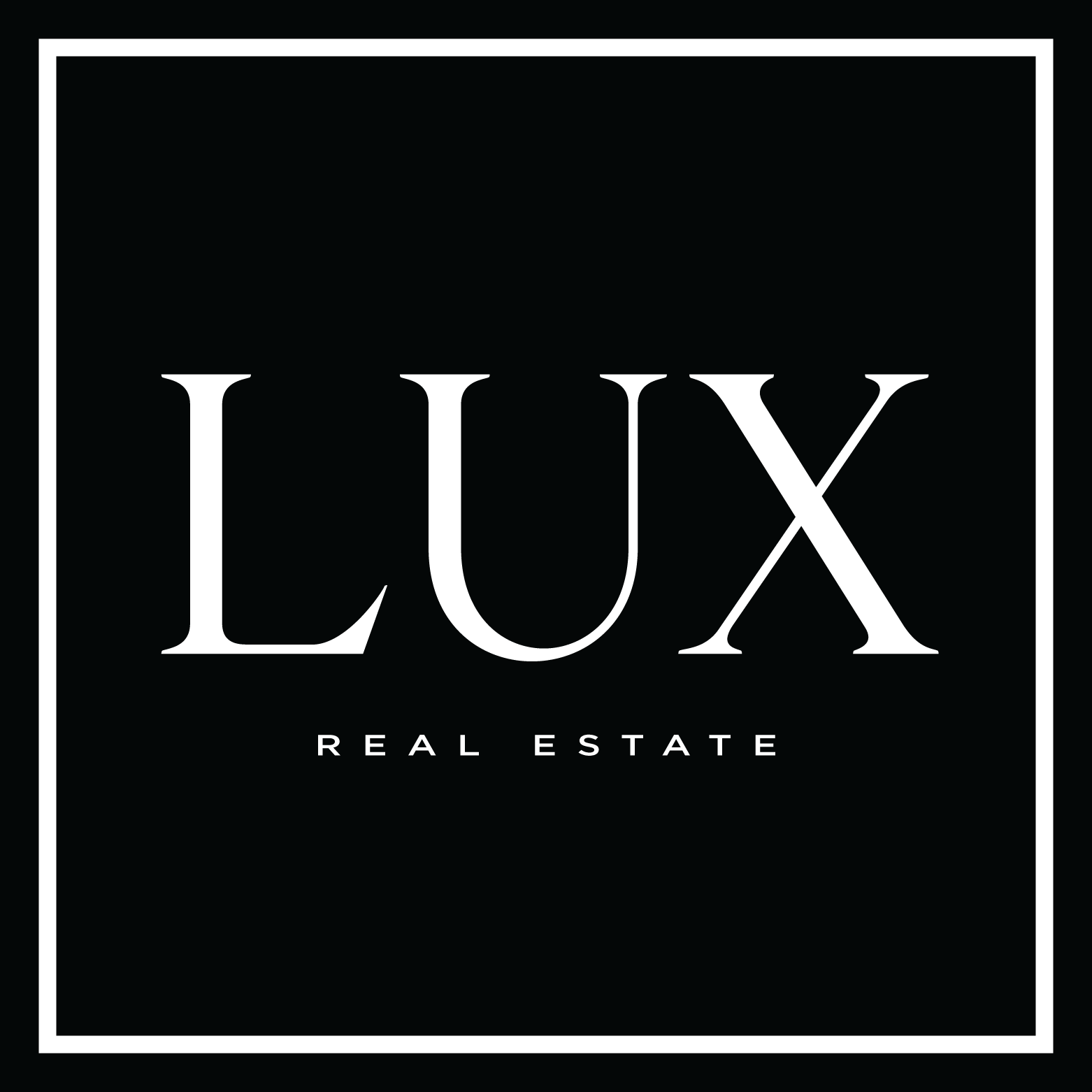St. Albert Single Family under $400k
-
4 GRANITE Avenue: St. Albert House Duplex for sale : MLS®# E4470335
4 GRANITE Avenue St. Albert St. Albert T8N 0V4 $339,900Single FamilyCourtesy of Erin L Willman of RE/MAX Elite- Status:
- Active
- MLS® Num:
- E4470335
- Bedrooms:
- 3
- Bathrooms:
- 2
- Floor Area:
- 704 sq. ft.65 m2
Welcome to this beautifully FULLY RENOVATED bi-level half duplex. From the moment you step into the welcoming front entry, you’ll feel right at home. The bright, open-concept living room is filled with natural light, making it perfect for both everyday living and entertaining. The kitchen features timeless white cabinetry. A convenient 2 piece powder room completes the main floor. The fully finished lower level offers a private retreat with a spacious primary bedroom, two additional bedrooms, a 4 piece bathroom, convenient laundry, and ample storage. Outside, enjoy the fully fenced backyard with a storage shed and plenty of space to relax, garden, or entertain. This move-in-ready home combines modern updates with a fantastic location - an opportunity not to be missed! More details- KACEY KILBACK
- LUX REAL ESTATE
- 1 (780) 4050797
- Contact by Email
-
21 SHERIDAN Drive: St. Albert House for sale : MLS®# E4470602
21 SHERIDAN Drive St. Albert St. Albert T8N 0J1 $325,000Single FamilyCourtesy of Bronte Mantel of Initia Real Estate- Status:
- Active
- MLS® Num:
- E4470602
- Bedrooms:
- 4
- Bathrooms:
- 2
- Floor Area:
- 1,040 sq. ft.97 m2
Welcome to this well loved family home! This house has ALOT of potential to see increased value fast. 3 bedrooms upstairs, 1 in the basement, full laundry room & storage galore, oversized single car garage, 2 full baths and a SEPARATE ENTRY to the basement. Includes air conditioning, newer stainless steel appliances in the kitchen, newer cabinets & furnace. Investment & development potential for sure! Great for a first time home buyer wanting to do alot of sweat equity with this detached single family home with full backyard. Sold as is where is upon possession. More details- KACEY KILBACK
- LUX REAL ESTATE
- 1 (780) 4050797
- Contact by Email
-
59 WOODLANDS Road: St. Albert House Duplex for sale : MLS®# E4470633
59 WOODLANDS Road St. Albert St. Albert T8N 3G8 $389,900Single FamilyCourtesy of Marc Tessier of RE/MAX Elite- Status:
- Active
- MLS® Num:
- E4470633
- Bedrooms:
- 4
- Bathrooms:
- 3
- Floor Area:
- 1,520 sq. ft.141 m2
Quick Possession Available! This fully finished half duplex boasting over 1500 sqft offers plenty of space for a growing family & is just minutes from a variety of amenities including the Sturgeon River, parks & two schools. The main level features a timeless layout enhanced by modern updates, ideal for everyday living & entertaining. A spacious living room with newer hardwood flooring flows seamlessly into the fully renovated kitchen, with abundant natural light throughout the main level. A 2 pc bath & dining room complete this floor. Upstairs you’ll find 3 spacious bedrooms, including the primary bedroom with a pocket door leading to the updated 4 pc bathroom. The list of recent updates can include the renovated kitchen with quartz countertops, SS appliances, 2019 HWT & Furnace, 2023 Central Air-Conditioning, flooring updates throughout, paint, baseboards, vinyl windows, etc. Also a single attached garage! More details- KACEY KILBACK
- LUX REAL ESTATE
- 1 (780) 4050797
- Contact by Email
-
36 SUNSET BLVD: St. Albert House for sale : MLS®# E4472036
36 SUNSET BLVD St. Albert St. Albert T8N 0N5 $385,900Single FamilyCourtesy of Corey M LeBlanc of RE/MAX Elite- Status:
- Active
- MLS® Num:
- E4472036
- Bedrooms:
- 4
- Bathrooms:
- 2
- Floor Area:
- 1,018 sq. ft.95 m2
Welcome to this well-maintained 1,018 sq. ft. bungalow, perfectly situated on a quiet, family-friendly street across from a school—an ideal location for families or investors. This home features a heated double detached garage and a functional layout with 3 bedrooms on the main floor, plus 1 additional bedroom in the partially finished basement. The main level offers a bright living space, a 4-piece bathroom, and a kitchen with newer appliances, making it move-in ready. New upstairs windows (2025) and a hot water tank replaced in 2019 add peace of mind. The partially finished basement expands the living area with a spacious recreation room, fourth bedroom, and 3-piece bathroom. The layout provides excellent potential to develop a legal or in-law suite (subject to municipal approval) making this a strong option for investors or multi-generational living. Conveniently located close to shopping, amenities, and quick access to the Anthony Henday, this home blends comfort, practicality, and long-term value. More details- KACEY KILBACK
- LUX REAL ESTATE
- 1 (780) 4050797
- Contact by Email
Data was last updated February 4, 2026 at 09:30 PM (UTC)
Copyright 2026 by the REALTORS® Association of Edmonton. All Rights
Reserved.
Data is deemed reliable but is not guaranteed accurate by the REALTORS®
Association of Edmonton.
The trademarks REALTOR®, REALTORS® and the REALTOR® logo are controlled by The Canadian Real Estate Association (CREA) and identify real estate professionals who are members of CREA. The trademarks MLS®, Multiple Listing Service® and the associated logos are owned by CREA and identify the quality of services provided by real estate professionals who are members of CREA.
Kacey Kilback
Lux Real Estate
Office Address:
14310 - 111 Avenue NW
Edmonton, AB, T5M 3Z7
