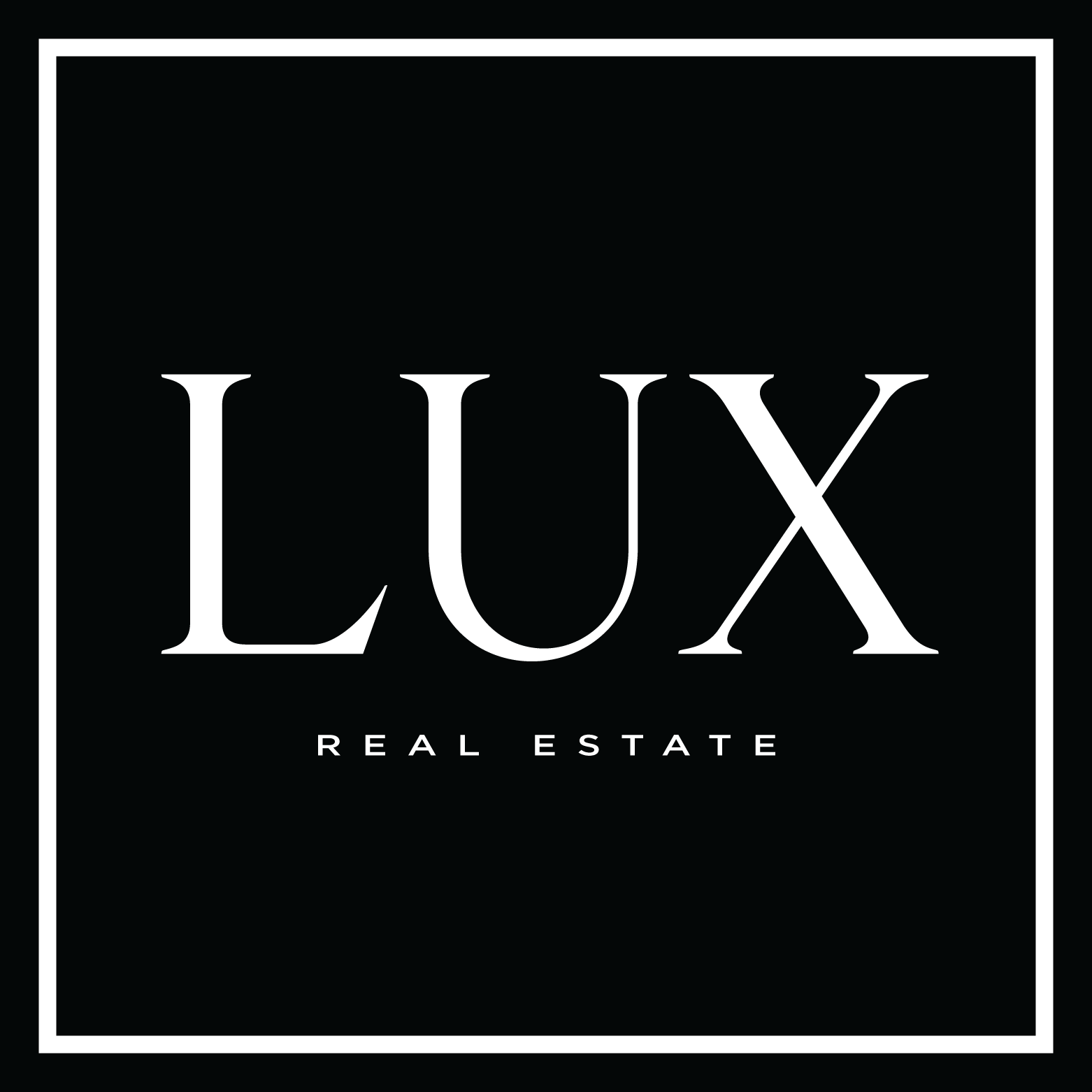-
57 3380 28A Avenue in Edmonton: Zone 30 Townhouse for sale : MLS®# E4455200
57 3380 28A Avenue Zone 30 Edmonton T6T 1V4 $291,900CondoCourtesy of Ryan T Gillen of Lux Real Estate Inc- Status:
- Active
- MLS® Num:
- E4455200
- Bedrooms:
- 3
- Bathrooms:
- 3
- Floor Area:
- 1,417 sq. ft.132 m2
Welcome to this spacious and well-maintained 3-bedroom, 2.5-bathroom townhouse, perfectly situated in a desirable South East Edmonton community. Spanning 1,400 sqft, this home offers the ideal balance of low-maintenance living and comfortable space. Step inside to a bright and open living area with large, south-facing windows that fill the home with natural light year-round. The modern kitchen is a true highlight with dark cabinetry, stainless steel appliances, and a spacious layout. Upstairs, the cozy bedrooms feature plush carpeting and ample natural light, with the master bedroom offering an ensuite bathroom and a walk-in closet. The home also features an unfinished basement with endless potential, ideal for adding another living room, bedroom, and bathroom to suit your family's needs. Enjoy your morning coffee or evening barbecue on the private deck, which overlooks a tranquil green space. The unit includes two dedicated parking stalls conveniently located directly in front of the townhouse. More details- KACEY KILBACK
- LUX REAL ESTATE
- 1 (780) 4050797
- Contact by Email
-
201 2588 ANDERSON Way in Edmonton: Zone 56 Condo for sale : MLS®# E4462007
201 2588 ANDERSON Way Zone 56 Edmonton T6W 0R2 $219,900CondoCourtesy of Ryan T Gillen of Lux Real Estate Inc- Status:
- Active
- MLS® Num:
- E4462007
- Bedrooms:
- 2
- Bathrooms:
- 1
- Floor Area:
- 804 sq. ft.75 m2
Welcome to Ion in Ambleside, where sophisticated design meets a vibrant, connected lifestyle. This stunning, 803 sqft south-facing suite is a sanctuary bathed in natural light. An open-concept living space with upgraded laminate flooring flows seamlessly into a chef-inspired kitchen. Here, modern white cabinetry and sleek stainless steel appliances create a perfect backdrop for entertaining. Step out onto your private balcony to savour serene and picturesque lake views. Two spacious bedrooms offer tranquil retreats, sharing access to a luxurious spa-like bathroom complete with a deep soaker tub and a separate glass shower. This home is curated for effortless living, featuring in-suite laundry, a dedicated work-from-home nook, and heated underground parking with a private storage unit. Ion further elevates your experience with exclusive amenities including a fitness centre, theatre room, rental guest suite, and an outdoor BBQ gazebo. Boutique shopping and chic dining are mere steps from your door. More details- KACEY KILBACK
- LUX REAL ESTATE
- 1 (780) 4050797
- Contact by Email
-
316 13907 136 Street in Edmonton: Zone 27 Condo for sale : MLS®# E4460043
316 13907 136 Street Zone 27 Edmonton T6V 1Y5 $182,500CondoCourtesy of Ryan T Gillen of Lux Real Estate Inc- Status:
- Active
- MLS® Num:
- E4460043
- Bedrooms:
- 2
- Bathrooms:
- 2
- Floor Area:
- 801 sq. ft.74 m2
Your search ends here! This is the smart, stylish, and stress-free home you've been waiting for. Imagine a life where you never have to worry about a utility bill again. That’s the reality here, where your condo fee includes EVERYTHING—heat, water, and even your ELECTRICITY! This gorgeous 2 bed, 2 full bath unit offers a lifestyle of unparalleled convenience. Start your day with a walk along the serene neighbourhood lake, then pop over to Skyview Centre for shopping or coffee. This location truly has it all. The 800 sqft interior feels bright and fresh, highlighted by brand new carpet in the living room and the ease of in-suite laundry. Your private balcony, complete with a natural gas BBQ line, is ready for summer cookouts. The primary suite provides a peaceful escape with a walk-through closet and private ensuite. Plus, enjoy the comfort of heated underground parking (with a car wash bay!). This isn't just a condo; it's an upgrade to your entire lifestyle. More details- KACEY KILBACK
- LUX REAL ESTATE
- 1 (780) 4050797
- Contact by Email
Data was last updated October 22, 2025 at 07:30 PM (UTC)
Copyright 2025 by the REALTORS® Association of Edmonton. All Rights Reserved. Data is deemed reliable but is not guaranteed accurate by the REALTORS® Association of Edmonton.
The trademarks REALTOR®, REALTORS® and the REALTOR® logo are controlled by The Canadian Real Estate Association (CREA) and identify real estate professionals who are members of CREA. The trademarks MLS®, Multiple Listing Service® and the associated logos are owned by CREA and identify the quality of services provided by real estate professionals who are members of CREA.
Kacey Kilback
Lux Real Estate
Office Address:
14310 - 111 Avenue NW
Edmonton, AB, T5M 3Z7
